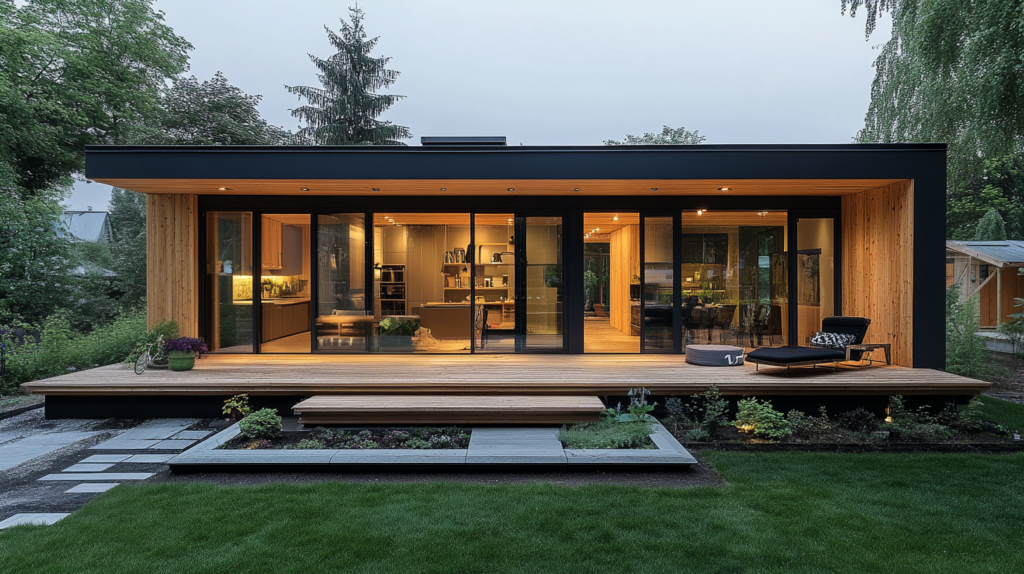Our vision at Path 50 is to lead the way in sustainable housing by creating energy-efficient, beautifully designed homes that enhance lives and protect the planet. We aim to inspire a shift toward net-zero living through innovative solutions, cutting-edge materials, and a steadfast commitment to quality and sustainability.

About Us
We build homes that inspire, nurture, and contribute to a sustainable future. Our mission is to create energy-efficient, beautiful homes that are environmentally responsible.
At Path-50, we believe that building your dream home should be an inspiring and collaborative journey. We put you at the centre of the process, combining our expertise in sustainable building practices with your unique vision. Our goal is to create a home that not only meets but exceeds your expectations—beautiful, energy-efficient, and ready for the future.
A Collaborative Process
From the very first consultation, we work closely with you to understand your needs, preferences, and aspirations. Whether you’re building a new home or retrofitting an existing space, we take a client-first approach, ensuring your home is a true reflection of your lifestyle. We value transparency and open communication, keeping you informed and engaged throughout every step of the journey.

Discuss your vision and explore all possibilities together.

Tailored designs created to match your preferences and goals.

Engineers produce detailed technical designs for your home build.

Finalise your project timeline with approved designs and costs.

Efficiently building or retrofitting your home while keeping you updated.
Discover how Cross-Laminated Timber (CLT) combines sustainability, strength, and design flexibility to create efficient, eco-friendly homes that align with modern building standards and aesthetics.
Explore Passive House technology, the gold standard in energy efficiency, offering exceptional comfort, low energy costs, and environmental sustainability through innovative design and advanced building techniques.
The people behind Path- 50.
Stay updated on Path 50’s projects, innovations, and milestones in sustainable housing.
We’re here to help you turn your vision into reality by creating a sustainable, beautifully designed home that perfectly suits your needs. Start the conversation today, and let’s make your dream home a reality.
Let’s create your dream home-efficient, sustainable, and uniquely yours.

We are certified by Passive House Institute and members of AECB and Passivhaus trust .
Ready to begin?
Copyright © 2025 | Path-50